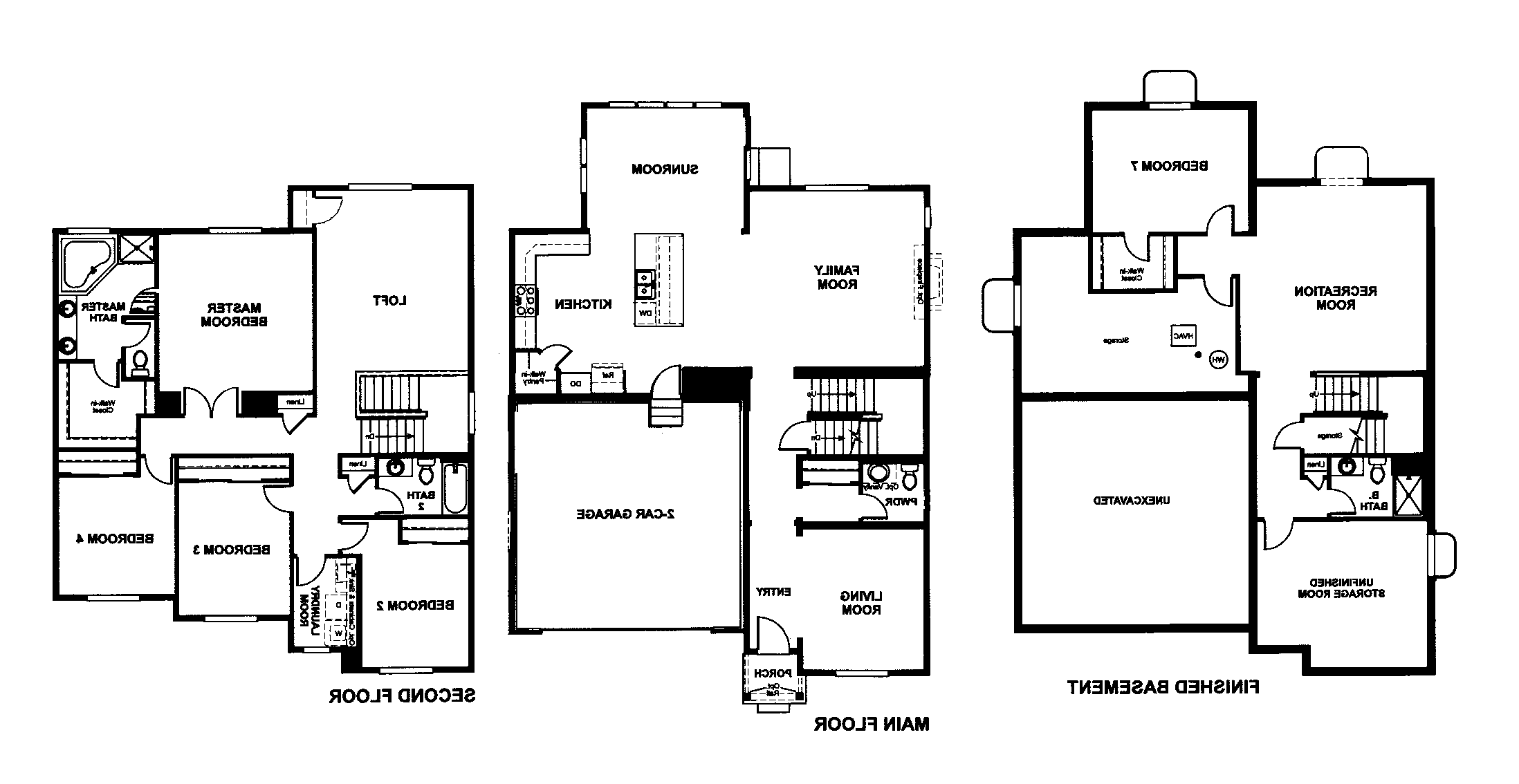As things have been getting closer, Jessa and I have been getting more questions about the house – how big it is, what the floorplan looks like, etc. This is just a quick update with our floorplans. Images after the jump
I put this together as a patchwork of the various options we selected, because it isn’t currently possible to do so with their online tools. The only discrepancy I wasn’t able to account for was the porch – I couldn’t find a good floorplan that included our front porch, but it will exist right outside the living room window.
It’s also worth noting that our home is “flipped” from the floorplan, so it all actuality, our house will look like this:
I like to think that the backward text comes included, but I think in the long run it will be better that it was left out.


